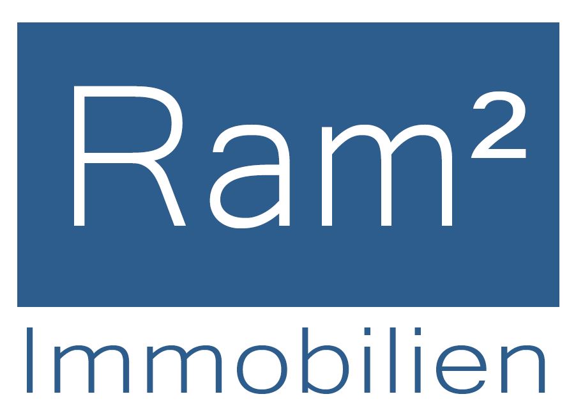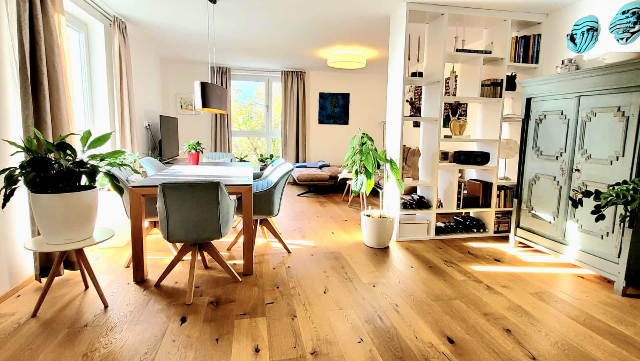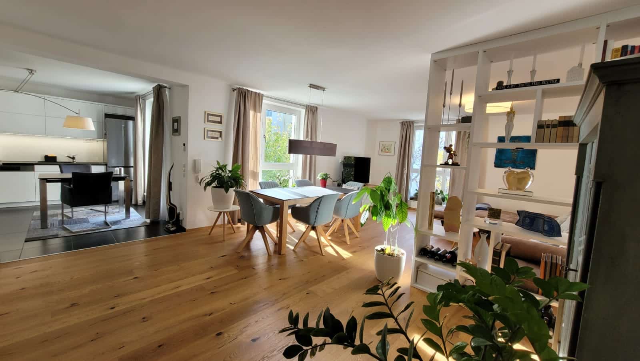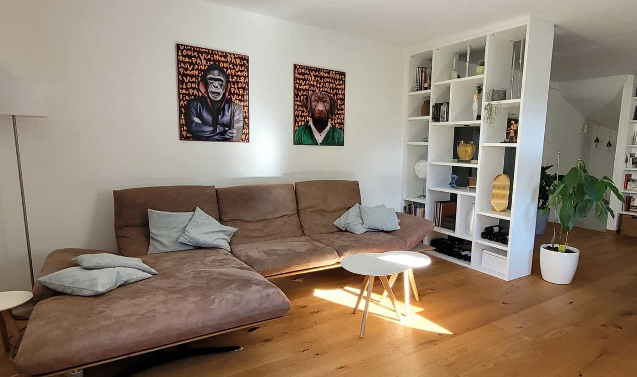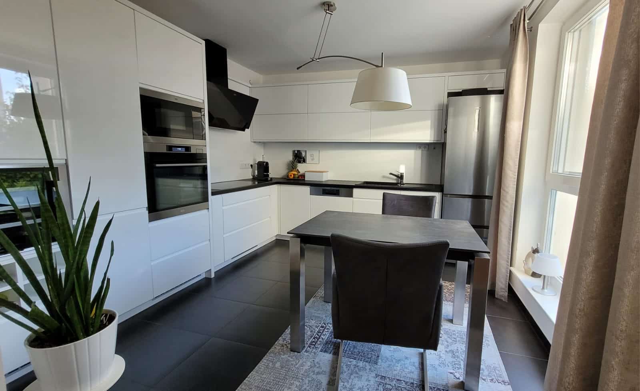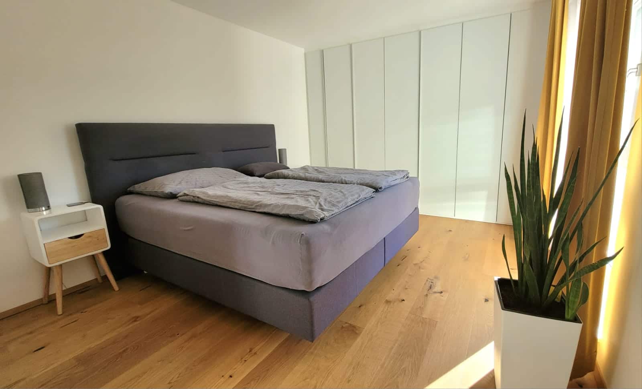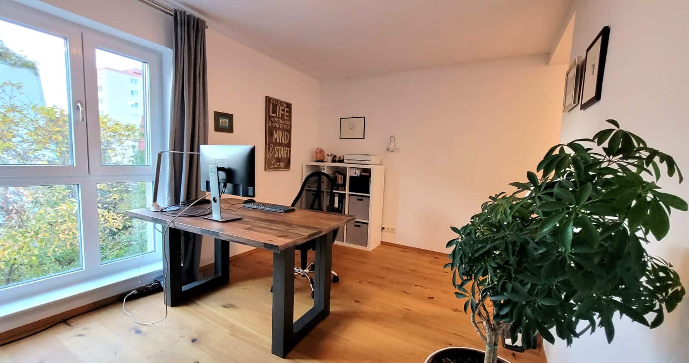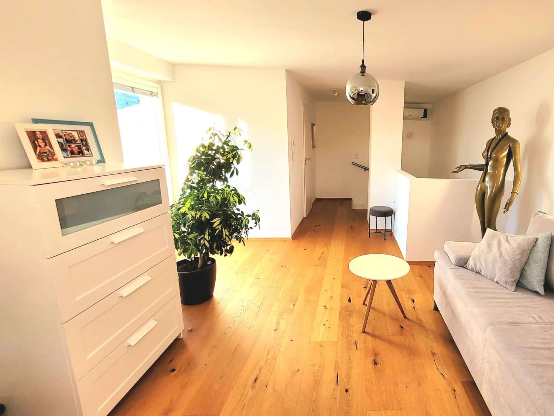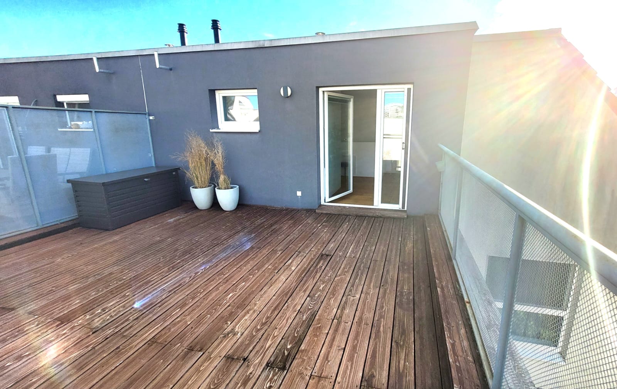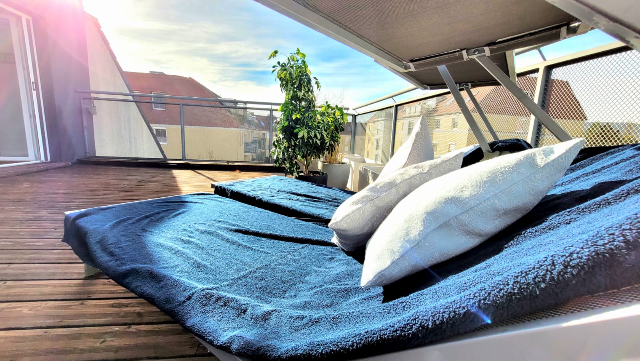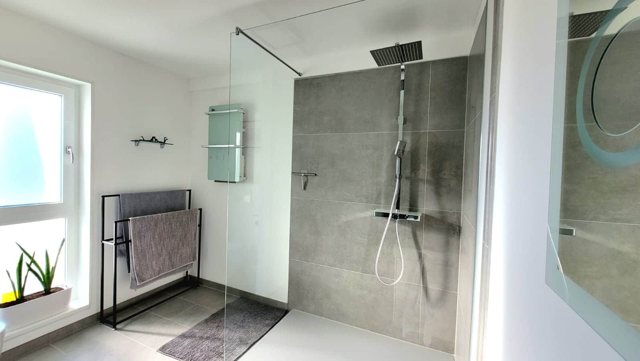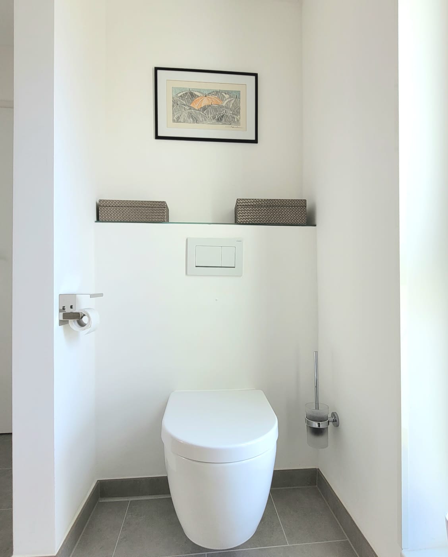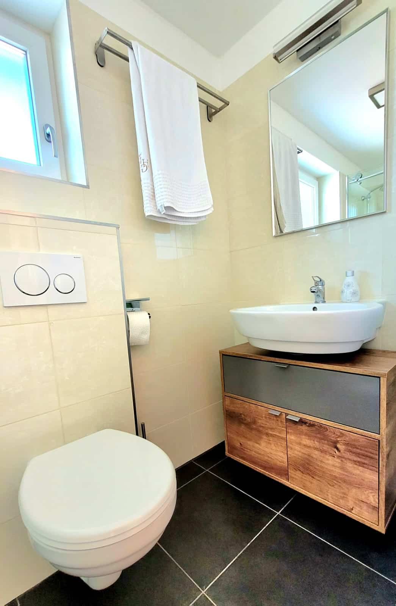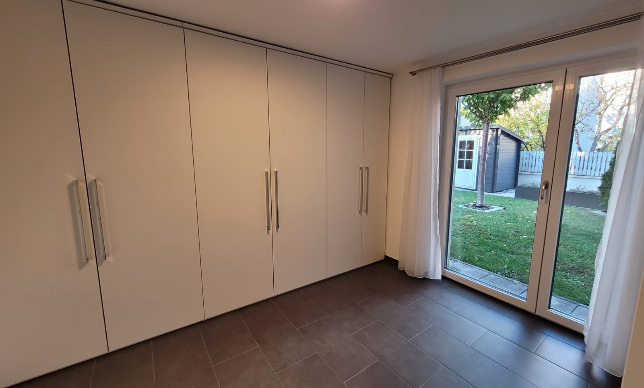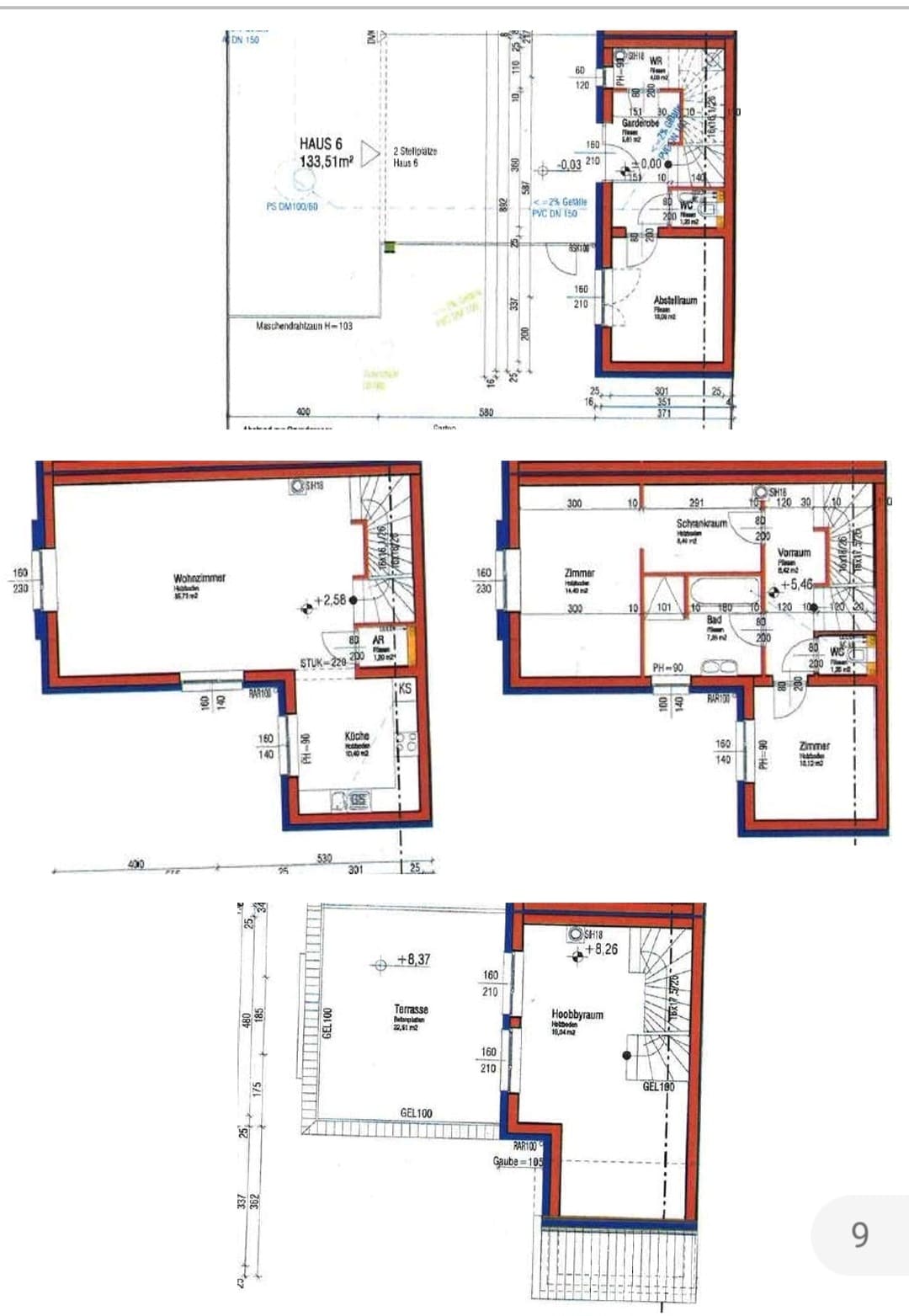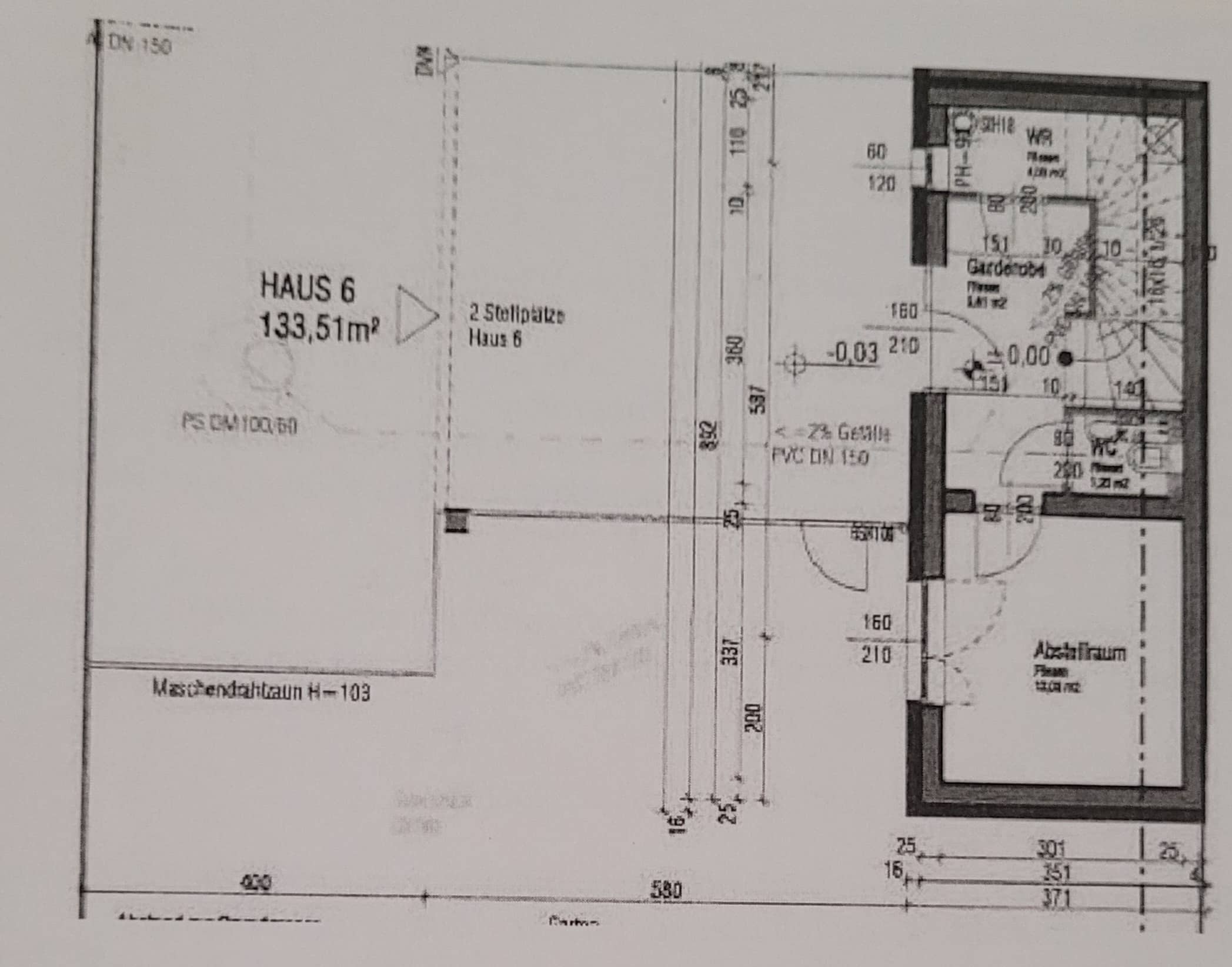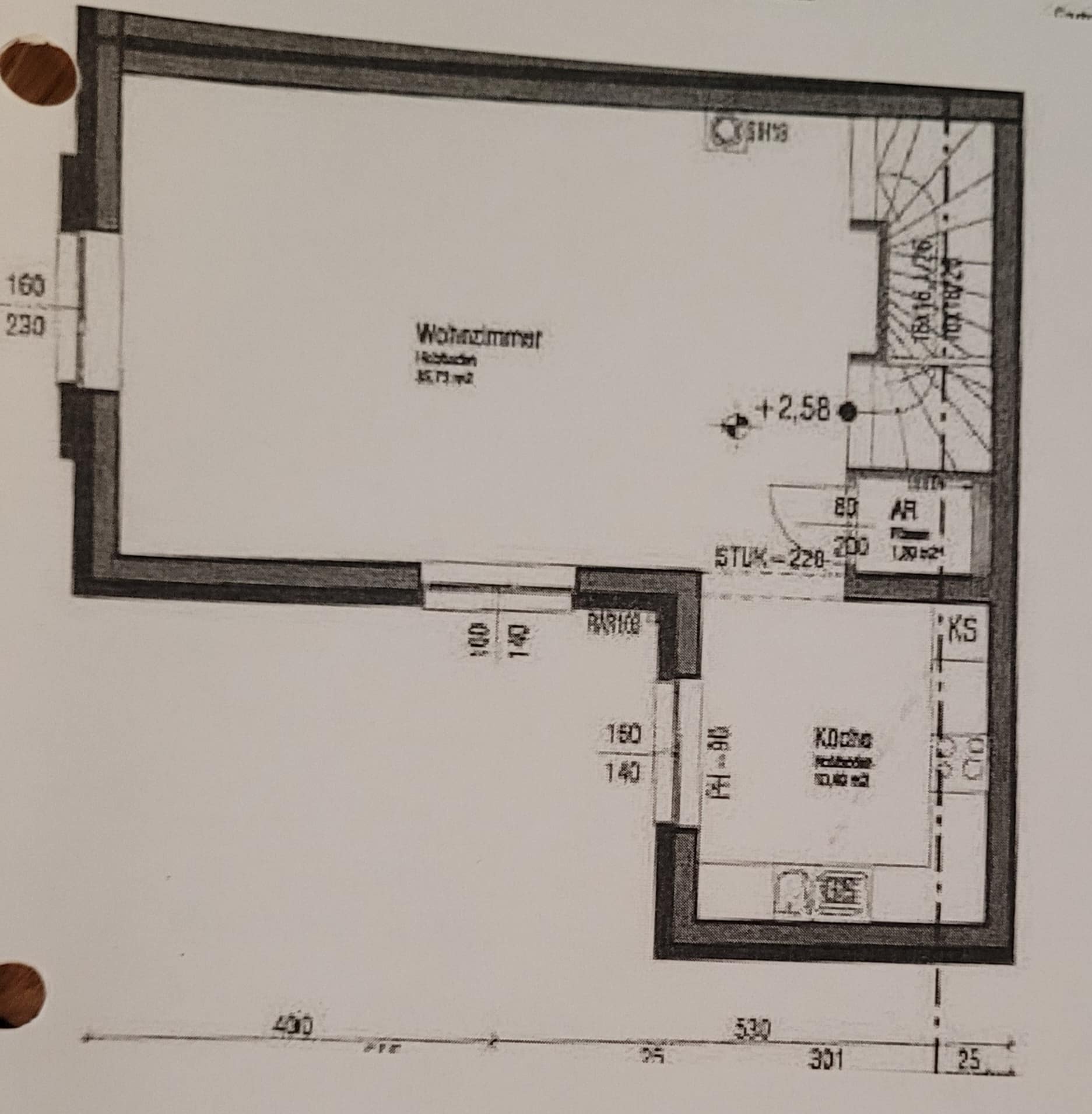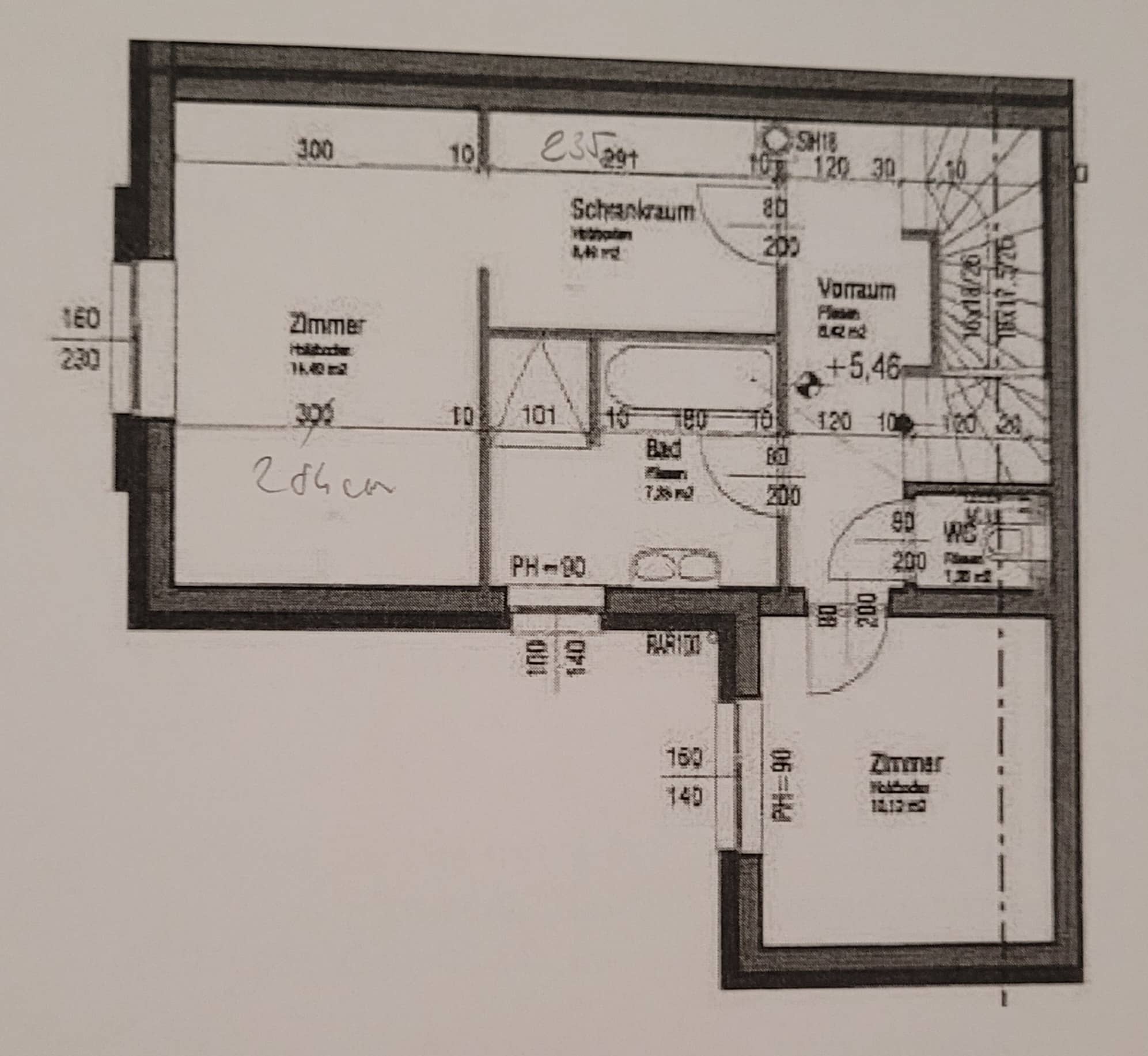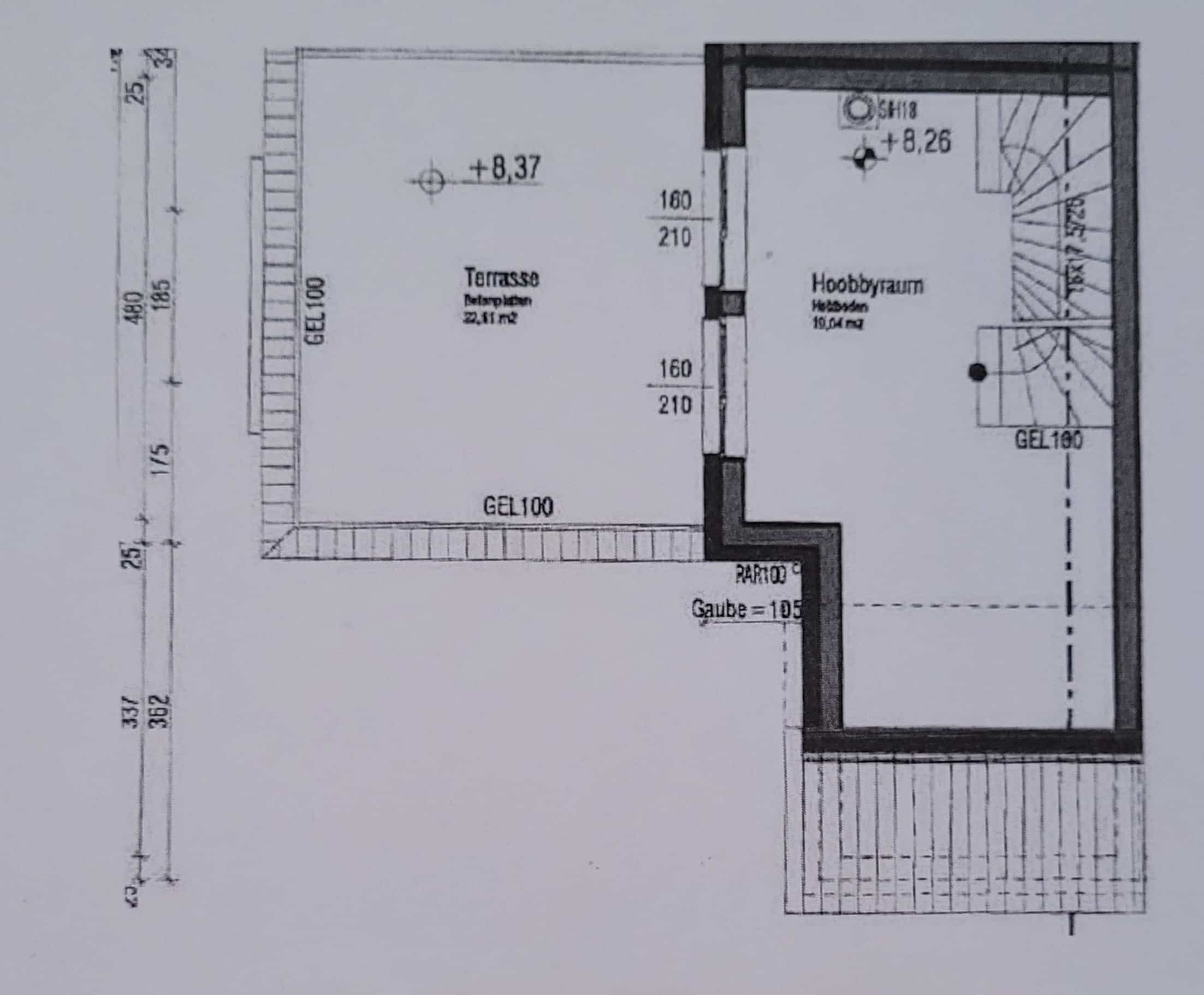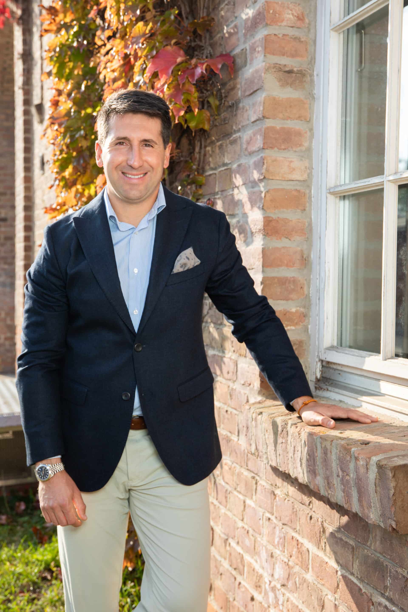Helles Reihenhaus in Ruhelage südlich von Wien-Wiener Neudorf zu verkaufen
Link zum Video: https://youtu.be/zeefNZevtRo
Das gepflegte Reihenhaus wurde als Erstbezug im Jahr 2018 erworben und liegt in einer ruhigen Wohnanlage mit nur 6
Häusern.
Das Haus ist südwestlich orientiert und verfügt über einen Garten mit ca. 87 m² mit Gartenhütte und Terrasse. Direkt vor
dem Haus befinden sich die zwei überdachten PKW-Stellplätze mit der Möglichkeit dort auch eine E-Auto-Ladestation
zu errichten.
Eckdaten:
4 Schlafzimmer
2 Badezimmer
3 WC
1 Terrasse im Garten
1 Dachterrasse mit ca. 23 m²
2 PKW-Abstellplätze
niedriger Energiebedarf
Das Haus mit ca. 133 m² laut Nutzwertgutachten ist wie folgt aufgeteilt:
EG: Vorraum, Technikraum, WC und Zimmer mit direktem Zugang zur Terrasse und Garten, ideal z.B. als Büro oder
Gästezimmer.
1.OG: Wohnzimmer mit Kaminanschluss und moderner Küche in Hochglanzweiß. Die Küchenmöbel wurden vom
Tischler maßgefertigt und sind mit einem one-touch System ausgestattet. Die Küche verfügt über Einbaugeräte der
Marke AEG (90cm großes Induktionskochfeld,
Weinkühlschrank, freistehende Kühl-Gefrierkombination, Geschirrspüler mit „Comfort Lift“ für ein einfaches Ein- und
Ausräumen) sowie über ein Waschbecken der Marke Blanco aus Silgranit.
2.OG: Badezimmer mit Fenster, Walk-in Dusche und WC, zwei Schlafzimmer mit vom Tischler maßgefertigten
Schränken.
DG: Hobbyraum, der auch als zusätzliches Schlafzimmer genutzt werden kann, Badezimmer mit Dusche und WC und
südwestliche Terrasse mit ca. 23 m².
Die Böden sämtlicher Zimmer sind aus hochwertigem Eichenparkett (geölt).
Das Reihenhaus befindet sich in Wiener Neudorf, nur 5 Minuten fußläufig von den Badner Bahn-Haltestellen Grießfeld
bzw. Wiener Neudorf entfernt, mit perfekter Autobahn Anbindung und mit zahlreichen Geschäften und
Freizeitangeboten in der Nähe wie einem Badeteich und einem Sportzentrum. Der Bahnhof Mödling ist mit dem Fahrrad
oder Auto in nur 5 Minuten erreichbar, das Stadtzentrum Mödling in 10 Minuten.
Wiener Neudorf liegt südlich von Wien, nur 7 Kilometer von der Stadtgrenze entfernt. Die Lage bietet sowohl
Einkaufsmöglichkeiten in der Nähe wie die Shopping City Süd (SCS) oder in der Altstadt von Mödling als auch
zahlreiche Badeteiche sowie Erholungsmöglichkeiten in der Natur. Der Eichkogel mit seinen Weinbergen und der
Anninger bieten zahlreiche Spazier- und Wanderrouten.
Energieausweis:
HWB Ref,SK: 62,1 kWh/m²a
fGEE,SK: 0,90
Fußbodenheizung
Gasheizung
Kosten:
Verkaufspreis € 678.000
Monatliche Betriebskosten: € 163,43
Monatliche Stromkosten: € 40
Monatliche Heizkosten: € 108
Provision: 3% zzgl. 20% USt.
Ich hoffe, dass dieses Angebot für Sie von Interesse ist. Für weitere Informationen, Unterlagen und Besichtigungen,
stehe ich, Lic. Antonio Ramirez Ramia M. M.A, unter der Mobilnummer 069917121430 und per E-Mail
office@ram2immobilien.com gerne zur Verfügung.
